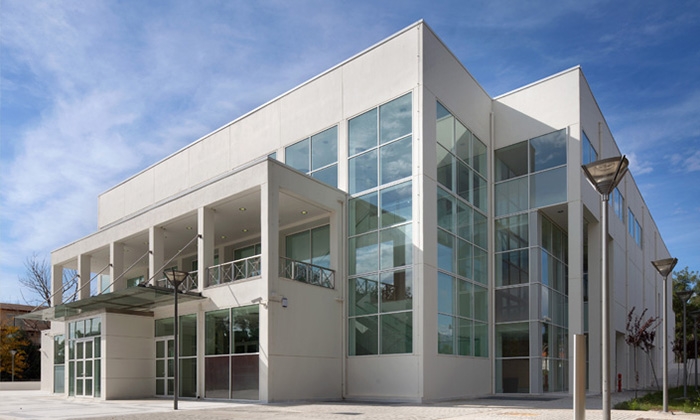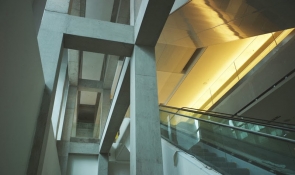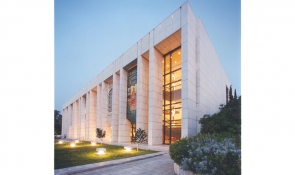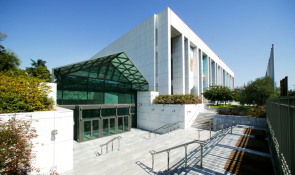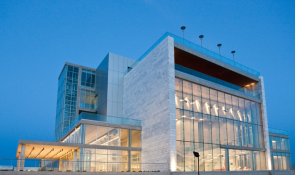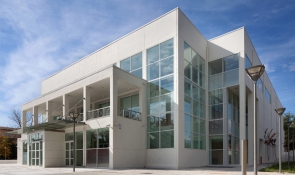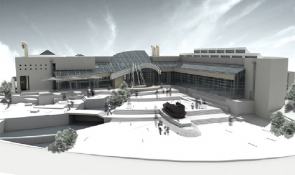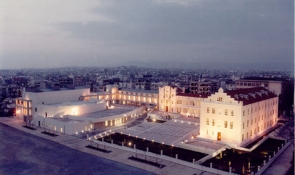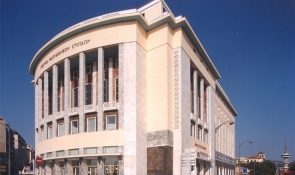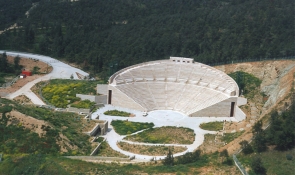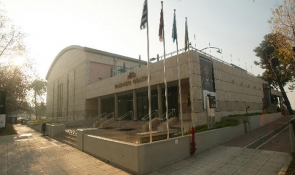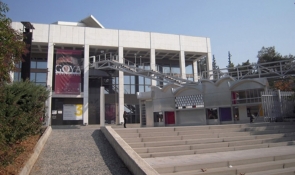CONFERENCE AND CULTURAL CENTRE OF KOMOTINI
The Project concerns the construction of the entire Building Complex of the Komotini Conference and Cultural Centre, of a total area of indoors space of about 7,000 m2 and volume of approximately 42,000m3. The Centre in its finished appearance will comprise the following secondary Buildings: Building I (Small Hall of Multiple Uses, Exhibition Areas, Library, Administration Offices, Restaurant – Bar, Car Parking), Building II (Hall of 700 seats, for Prose, Lyrical Theatre, Ballet, Music, Film Screenings). The two Buildings will be connected via a central covered Entrance Hall (Atrium).
The Project will be realised in two phases and will take place in an area of 16.200 sq.m., located north of the town.
In the phase A’, Building II will be built.
Our Organisation was assigned the task to provide the necessary services to realise phase A’ of the project, namely:
- Project Management,
- Drafting of the Tender Documents according to the abovementioned system.
- Drafting and/or adjustment of the following bid documents:
- Proclamation
- Directions / Specifications for the possible supplementation and/or updating existing designs.
- Minimum requirements that the selected constructor will accept to fulfil (e.g. technical specifications for works and material, descriptive invoice of auxiliary works).
- Preparation of the bid’s specifications.
- Technical Supervision of the construction and equipment installation
- Design management and control
- Scheduling and Cost control
- Organisation of the Temporary and Final Commissioning of the Project.

